Transform your ideas into reality with ArcSite, the innovative design tool that enables users of all levels to create stunning floor plans and CAD drawings. Whether you're a beginner exploring the basics or an experienced designer tackling complex projects, ArcSite is an app for intuitive and accurate CAD design.
Quick, Easy, and Accurate Drawings:
ArcSite simplifies CAD design, allowing you to sketch floor plans effortlessly and dive into advanced projects with confidence.ArcSite streamlines the design process for contractors, architects, and designers, from home additions to site surveys.
Stay Organized:
Enhance your drawings with visual information by adding on-site photos, markups, notes, and annotations. Keep your projects organized in a cloud folder that is accessible to your entire team, ensuring seamless collaboration from anywhere.
Present and Close:
Impress your clients with professional estimates generated directly from your drawings. With ArcSite, your designs speak for themselves, helping you close deals and showcase your expertise effectively.
ArcSite app is suitable for?
- Sales Teams
- Residential Contractors
- Architects
- Remodeling Pros
- Inspectors
- HVAC Professionals
What does Included in ArcSite app?
- Export scaled drawings to PNG/PDF/DXF/DWG
- Access over 1,500 Shapes
- Create custom shapes
- Import and markup PDFs
- Embed photos within drawings
- Cloud storage for easy sharing and collaboration
Ready to revolutionize your design process? Download ArcSite now and unlock the full potential of CAD design!
What's New in the Latest Version 5.3.3, Last updated on May 27, 2024
- Support Copy/Paste selected objects between drawings
- New subscription management page
- Bug fixes
- Stability improvements

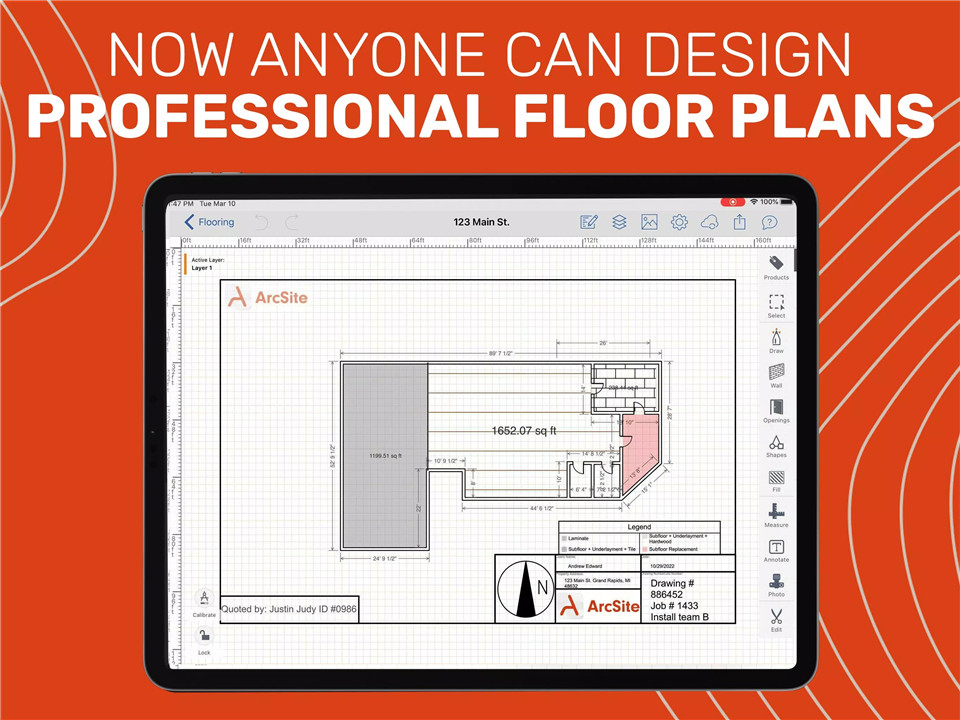
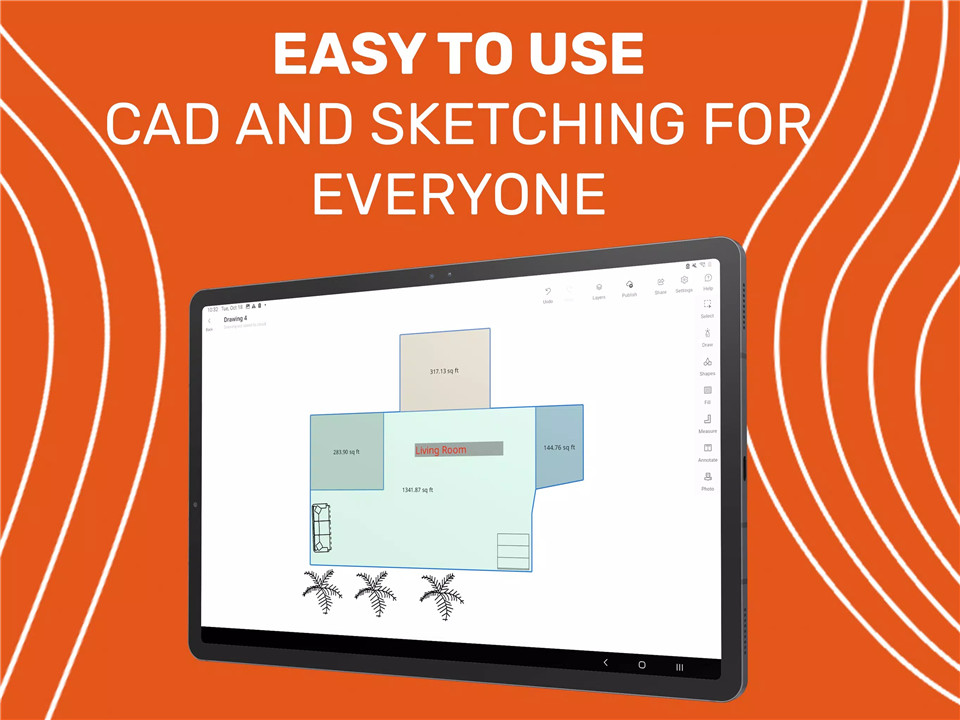
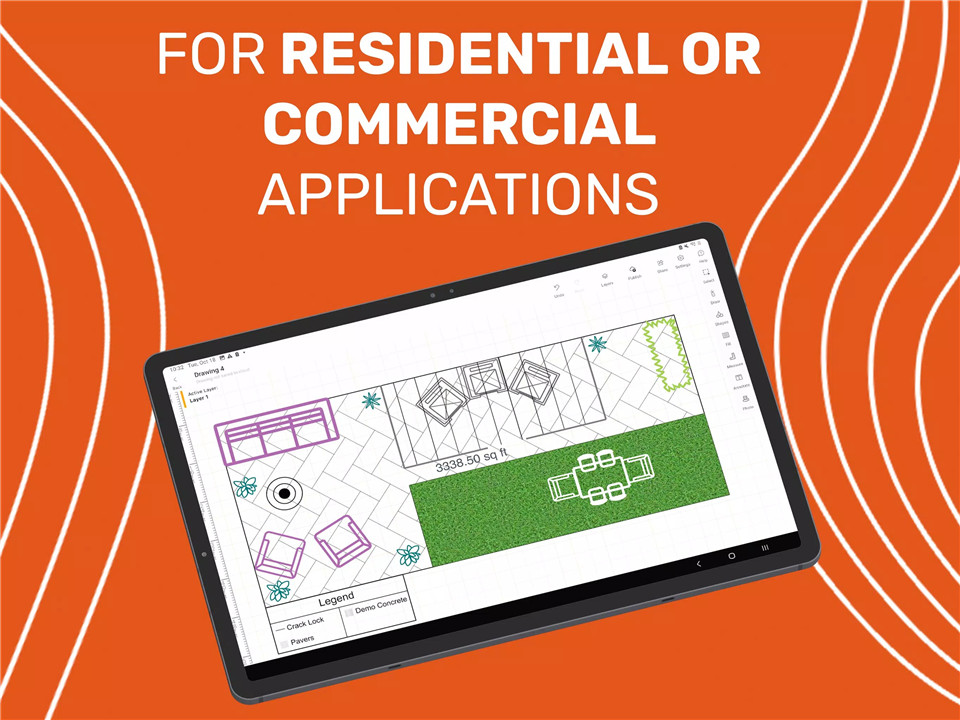
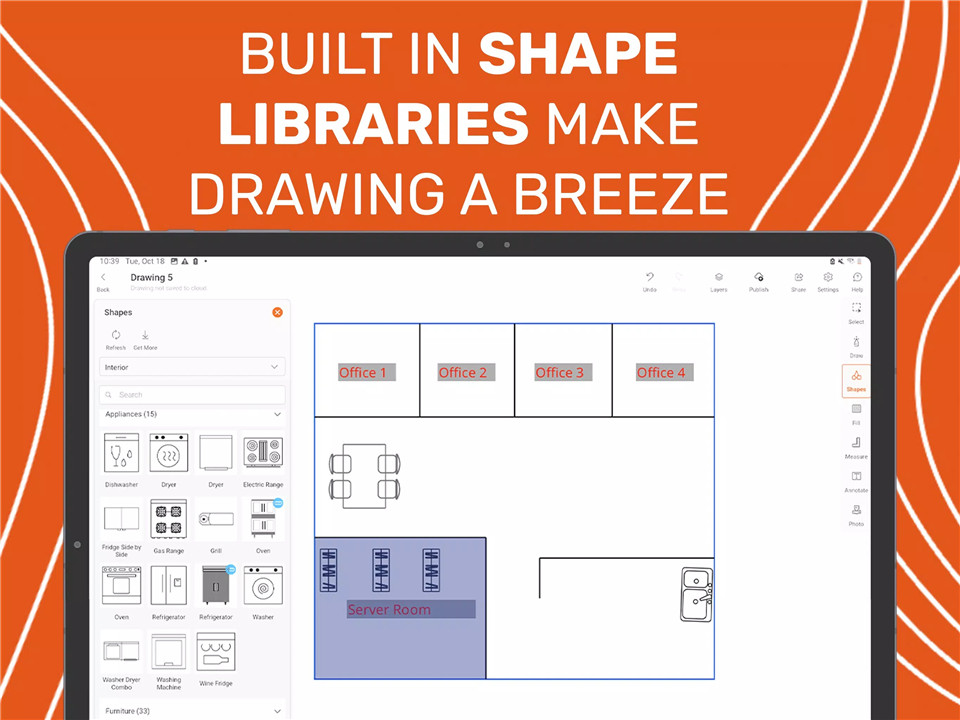
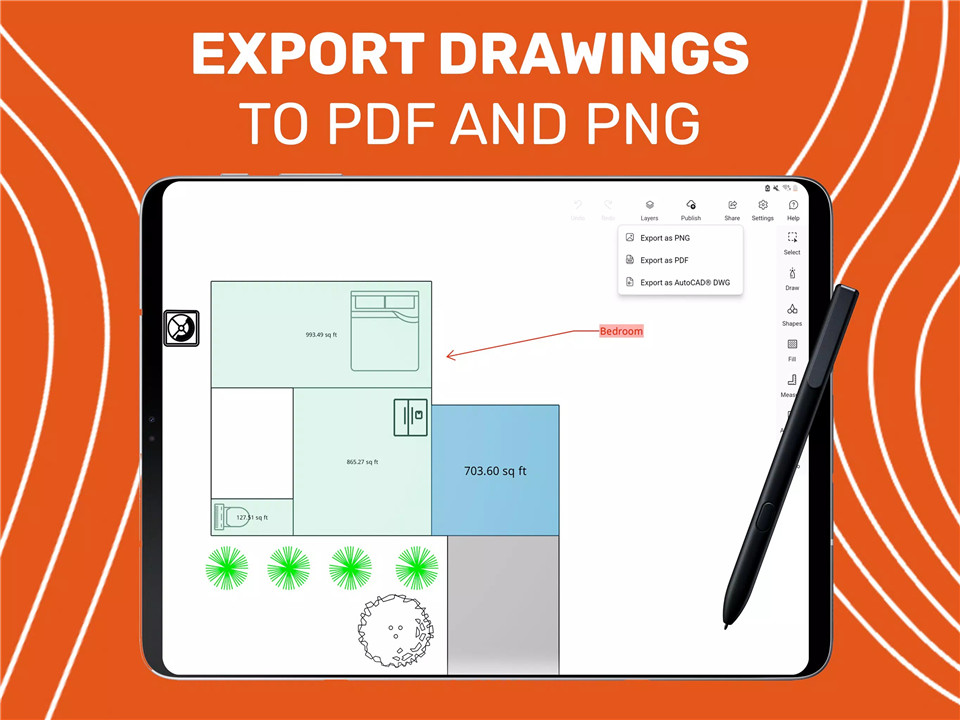
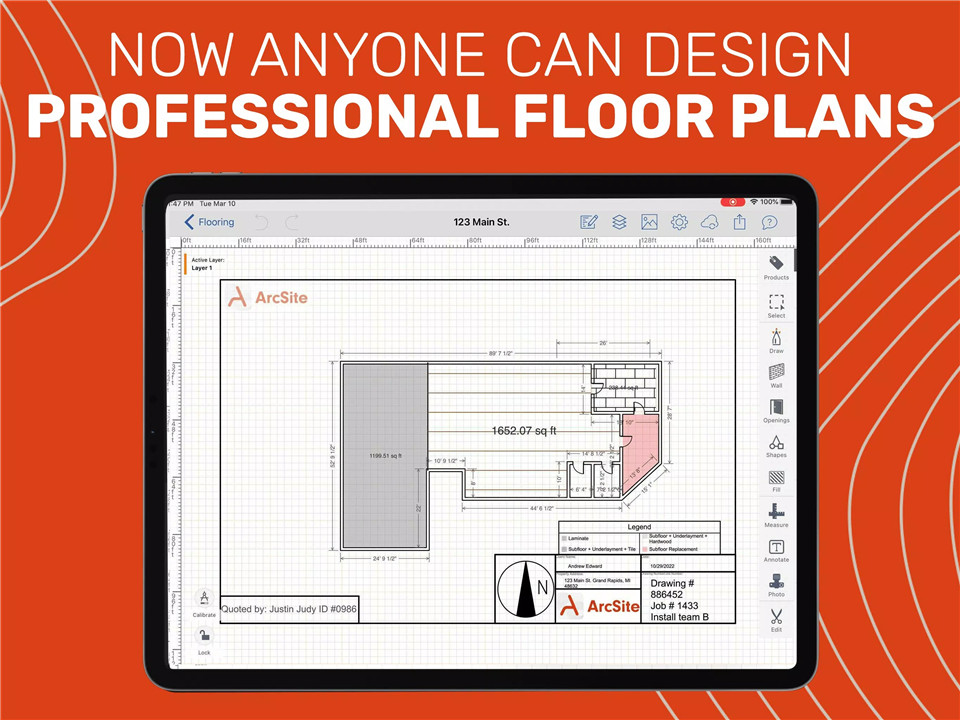
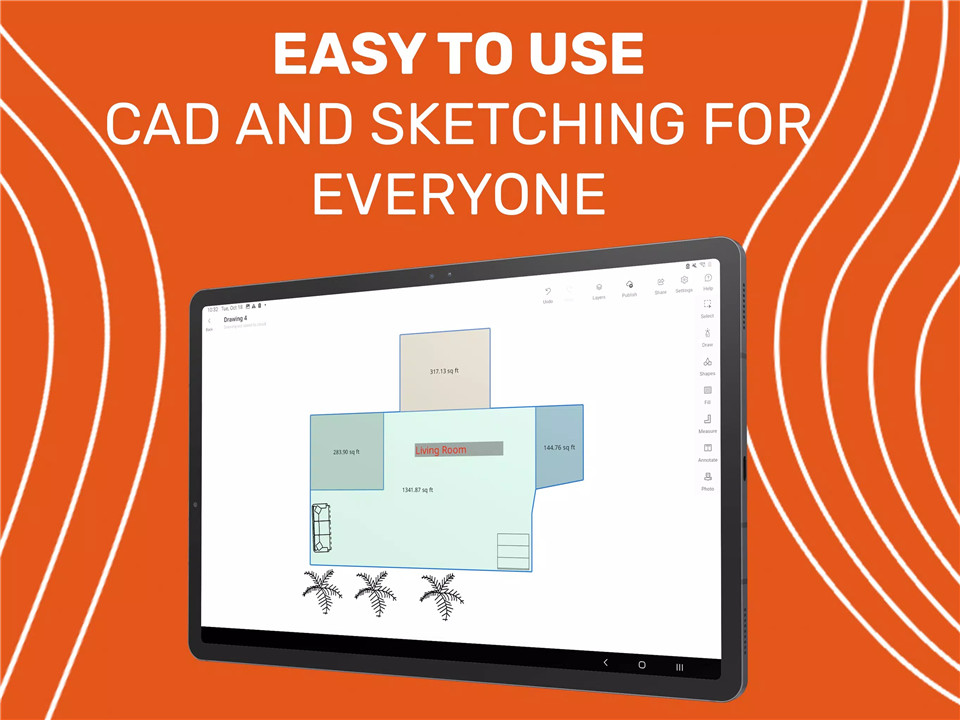
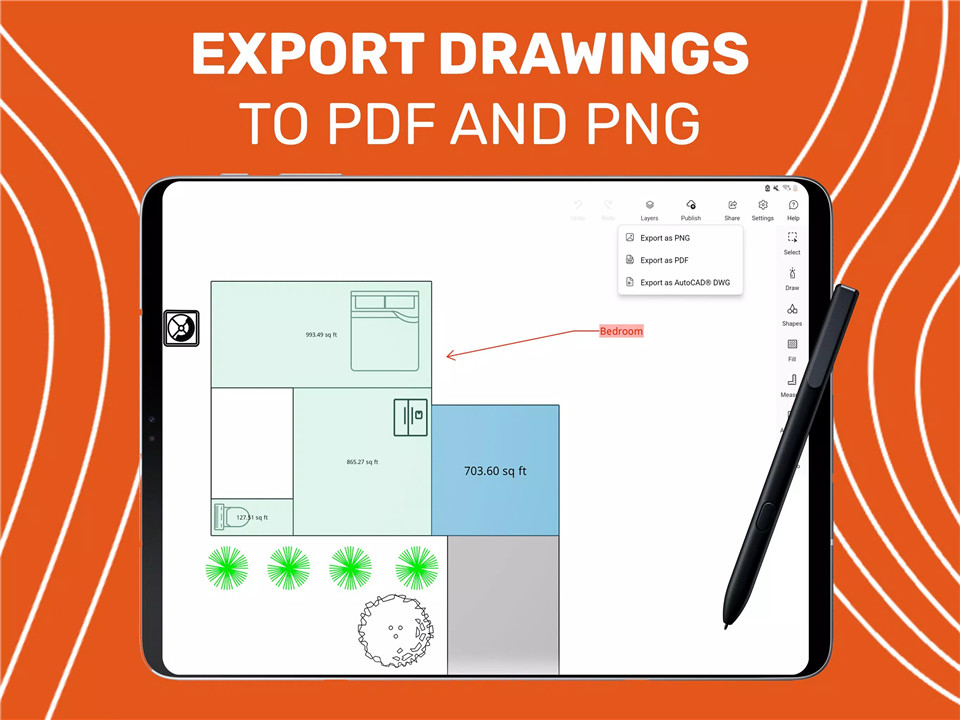









Ratings and reviews
There are no reviews yet. Be the first one to write one.