Key Features that RoomSketcher offer to user
Efficient Floor Plan Creation: Quickly draw walls with precise measurements in either meters or feet. Add windows, doors, stairs, and other elements, and easily resize them to fit your layout. Visualize your project with 3D snapshots at every step.
Mobile Flexibility: With the RoomSketcher App, you have the flexibility to work online or offline, anywhere you need to. Access your projects across multiple devices, including tablets, Macs, and Windows computers.
Professional 2D Floor Plans: Create clear and detailed 2D floor plans that include measurements, room sizes, room names, and more. Perfect for real estate listings and home design projects.
High-Quality 3D Floor Plans: Showcase color, texture, and furnishings on your floor plans with immersive 3D views. Get a true sense of the look and layout of your home or property.
Extensive Furniture Selection: Experiment with a wide range of fixtures and furniture to complete your real estate or home design project. Choose from various styles to achieve the perfect look.
Customization Options: Utilize the Replace Materials feature to customize the appearance of fixtures and furniture with different colors and materials. Enjoy unlimited customization possibilities.
Live 3D Visualization: Instantly visualize your ideas in Live 3D. Fly over your floor plan or walk inside the rooms to experience the layout firsthand.
Stunning 3D Photos & 360 Views: Create captivating 3D photos and panoramic 360 views using the app's camera feature. Showcase your home design or real estate projects in a visually appealing manner.
Free and Premium Options: Access basic drawing and furnishing functions with the free subscription. Upgrade to premium features such as 2D and 3D floor plans, Live 3D, and 3D photos via in-app purchases.
Key Highlights that RoomSketcher offer to user
Collaboration Tools: Share your projects with others and collaborate in real-time. Invite colleagues, clients, or friends to view and edit your designs, making it easy to work together on projects.
Customizable Designs: Tailor your designs to suit your preferences with customizable options for walls, floors, ceilings, and more. Experiment with different layouts and configurations until you find the perfect fit.
Interactive Virtual Tours: Take your designs to the next level with interactive virtual tours. Allow users to explore your spaces as if they were there in person, providing a truly immersive experience.
Interior Decorating Features: Access a wide range of interior decorating features, including furniture placement, color schemes, lighting options, and decor accents. Bring your rooms to life with personalized touches.
Realistic Renderings: Produce high-quality, realistic renderings of your designs that accurately portray materials, textures, and lighting effects. Impress clients and stakeholders with lifelike visualizations.
Advanced Measurement Tools: Utilize advanced measurement tools to ensure precision and accuracy in your designs. Measure distances, angles, and areas with ease, helping you create detailed and professional plans.
Project Management: Stay organized and on track with built-in project management tools. Keep track of tasks, deadlines, and progress milestones, ensuring smooth project execution from start to finish.
What's New in the Latest Version 9.01.003
Last updated on May 24, 2023
100 new HVAC items with Replace Materials, including heat pumps, furnaces, heaters, radiators and more
Various bug fixes

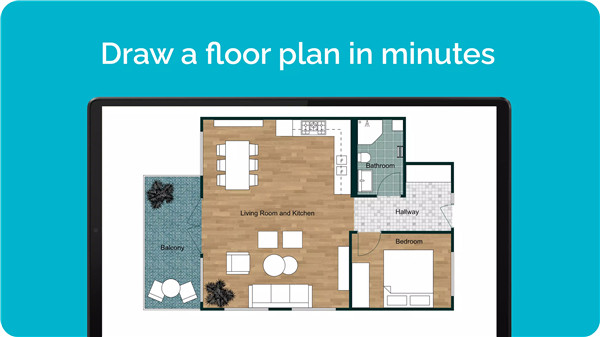
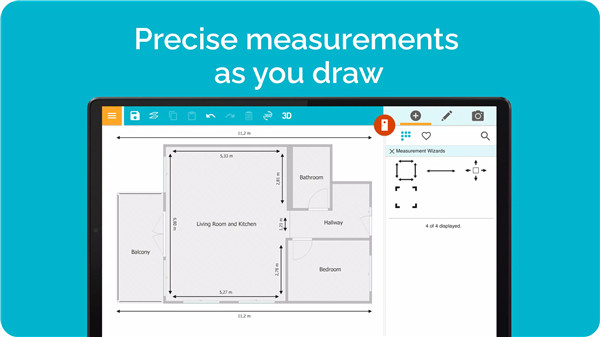
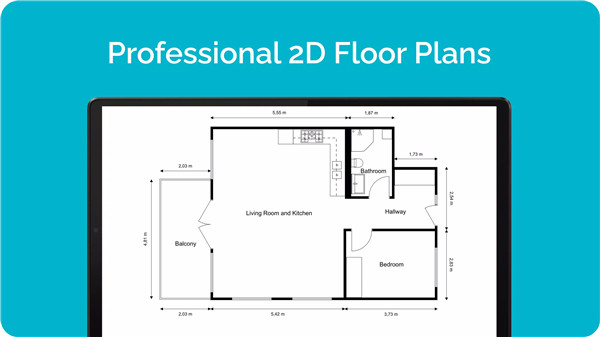
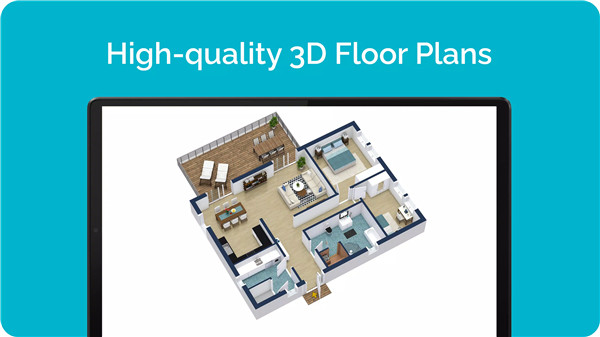
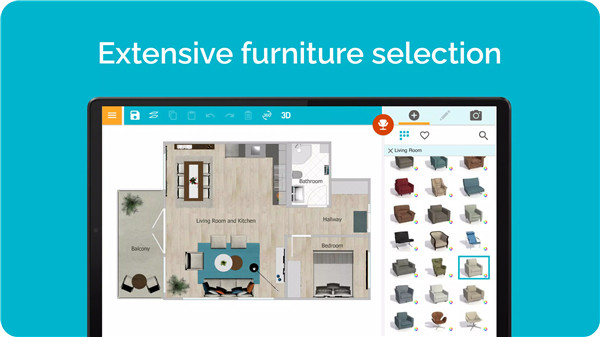
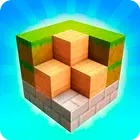

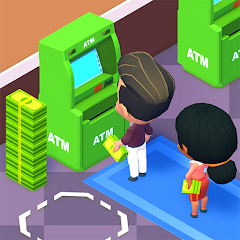


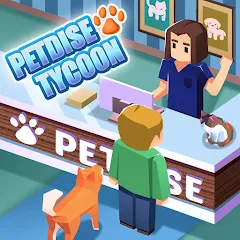



Ratings and reviews
There are no reviews yet. Be the first one to write one.